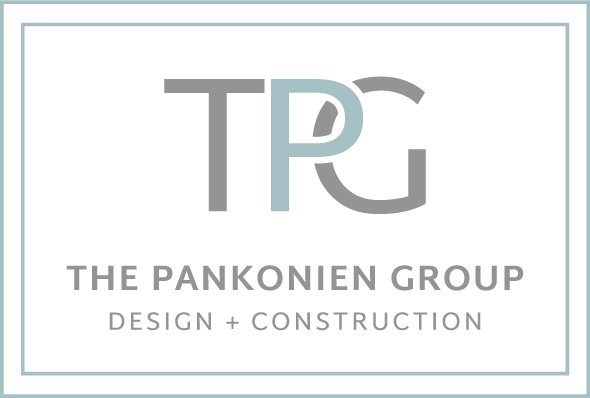Lake Austin Estate Project
Our recently completed Lake Austin Estate Project is one of the pinnacle projects on our studio roster. Our lovely clients engaged us to refresh every area of this expansive property. The construction scope was extensive: at over 10,000 square feet we updated every space in the home, created a new luxurious 500+ sf primary bath, carved out space for new bar and butler’s pantry areas, and added new exterior door locations to create an indoor-outdoor experience throughout the property.
The interiors were focused on creating several spaces for the large family to gather and entertain. Existing antique walnut floors and a sculptural central staircase were preserved and refinished. TPG re-designed new natural stone mantels for 6 fireplaces in the home.
A versatile dining lounge, inspired by English interiors and surrounded by a beautiful large-scale mural wallcovering, can be used for large holiday dinners or as a cozy “ladies lounge” when entertaining.
With the addition of metal exterior doors, a unique bar with brass shelving and Davinci marble counters, the formal living room also features a mix of warm modern custom furniture pieces, instantly evolving from a hands-off space to the heart of the home.
The Clients’ trust in our process and vision pushed our studio to create something truly spectacular - a gorgeous estate property that is timeless, casually elegant, and unforgettable.
Project Details
Scope / Interior Design + Finishes and Fixture Selections + Lighting and Millwork Plans
Location / Westlake Hills, Austin, Texas
Design + Build / The Pankonien Group, Inc.
Photographer / Avery Nicole Photography
































