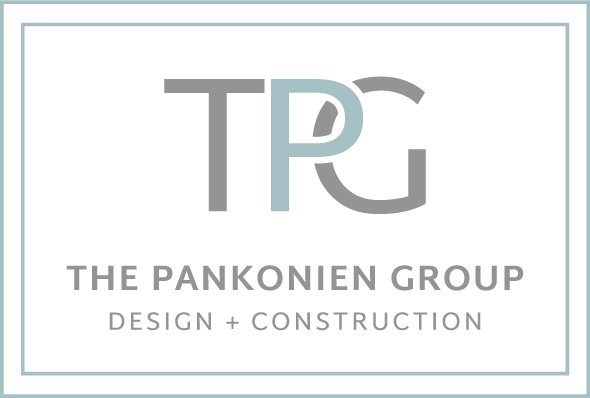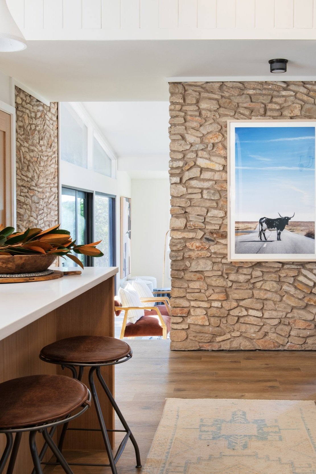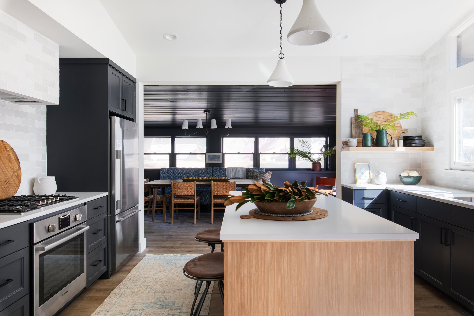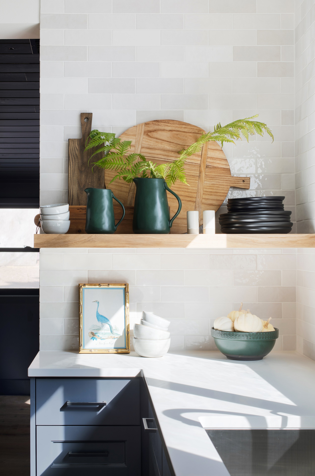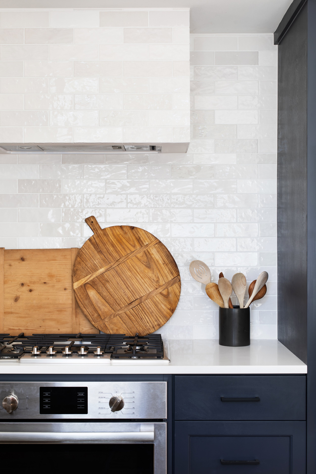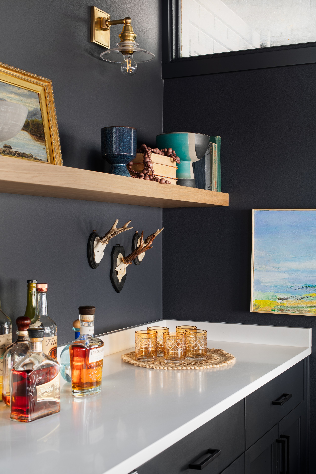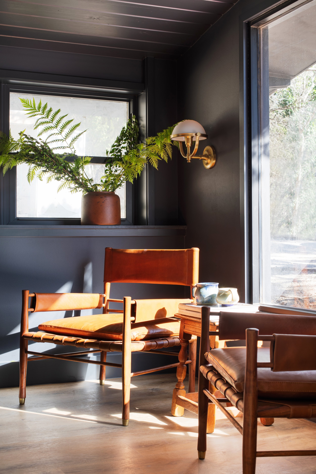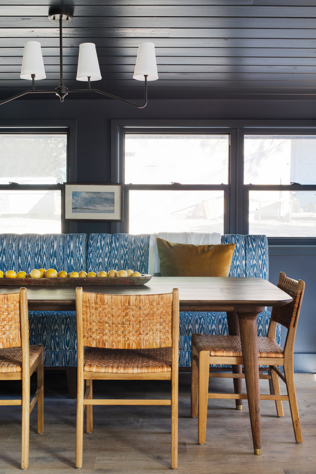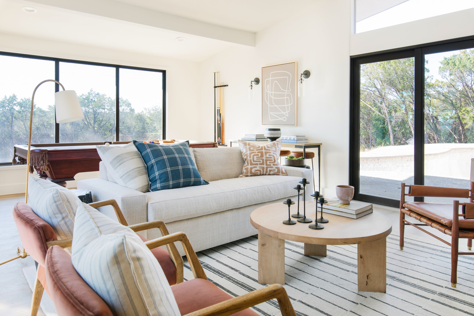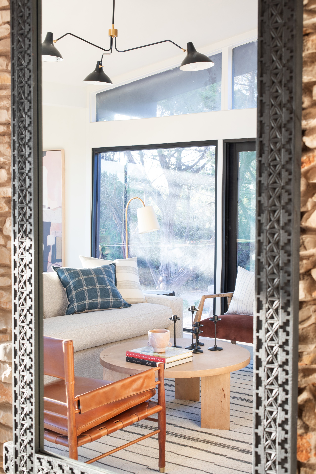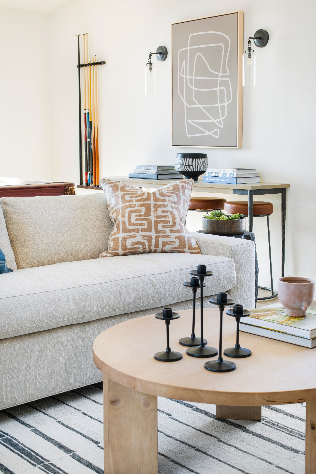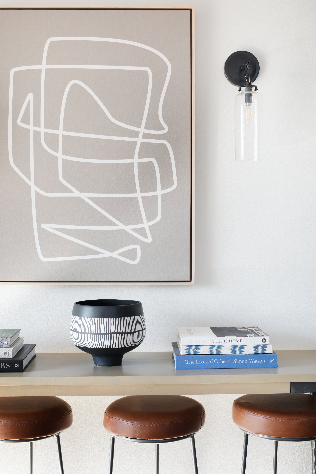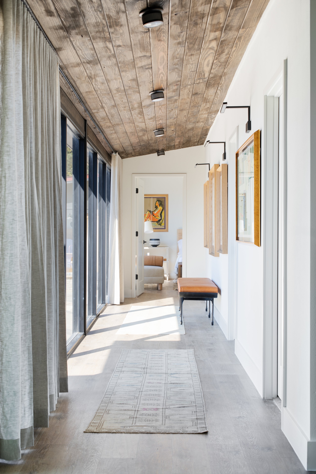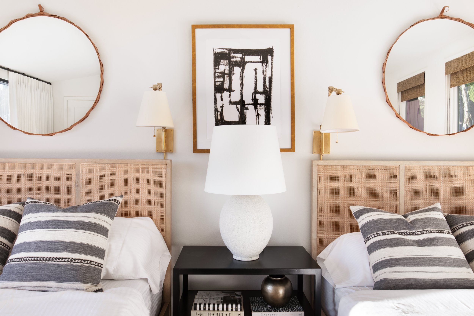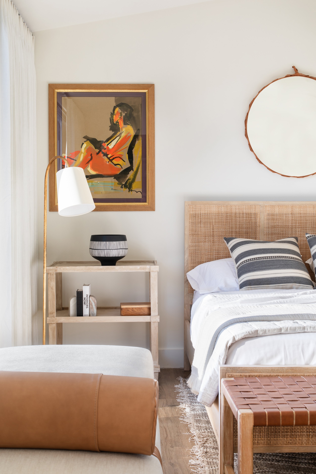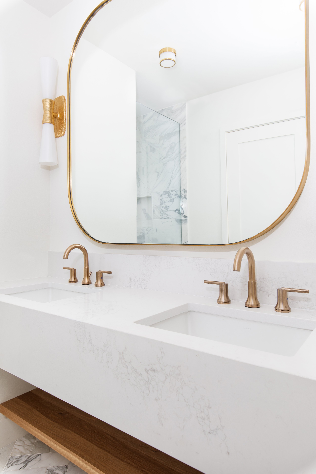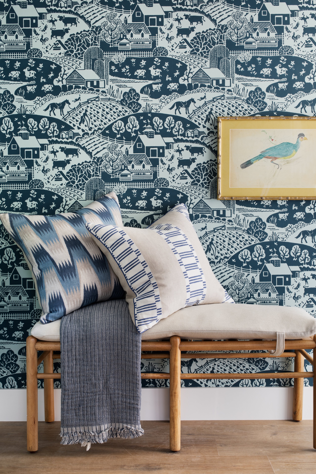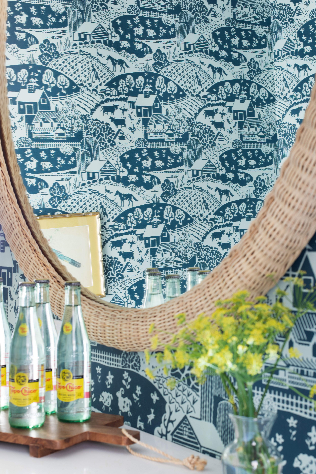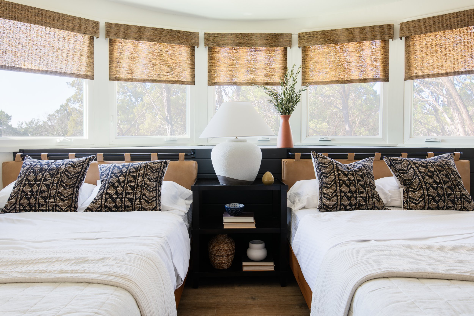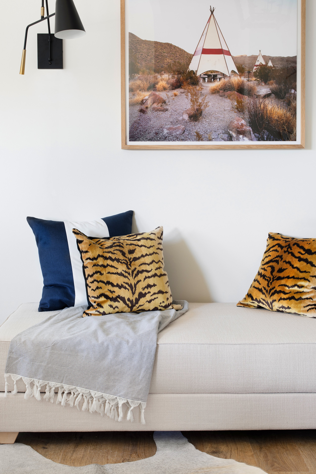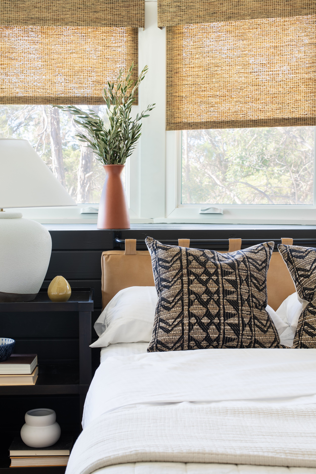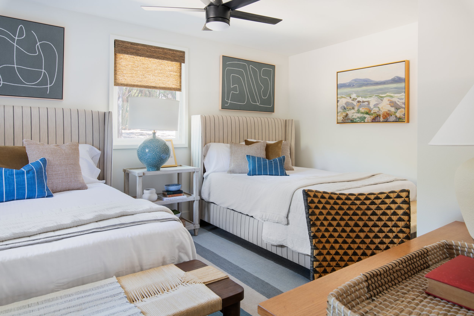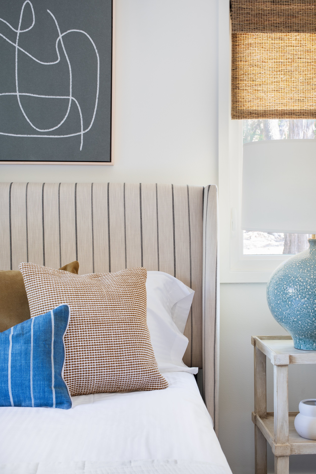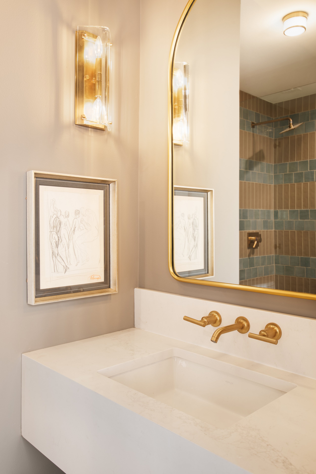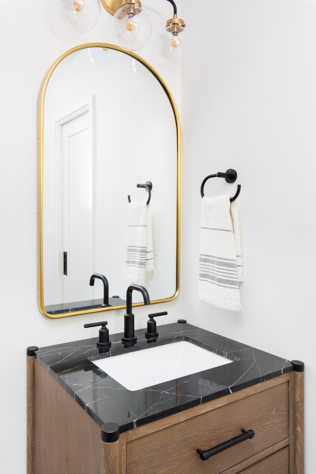Family Camp-Inspired Luxury AirBnb
We were honored to be approached with the opportunity to collaborate on the renovation of this 1960s midcentury property. And, we were especially lucky to work with homeowners who wanted to refresh the home with as much vintage spirit, architectural detail and charm as the original. For the Old Bee Caves project, we created a “camp” concept for weekend family entertaining that could also be enjoyed as a luxury Airbnb by out-of-town guests.
We completed a full re-design of the former 2 bedroom/2 bath main house + 2 bedroom/1 bath guest house into a 3/3 main house + 2/2 guest house in the existing 2,800 sf footprint of the former space. Original midcentury details were preserved and new details were added to complement the architecture, such as the gallery hall with planked ceiling and glass walls and appropriate kitchen and bath space planning and finish selections. Each bedroom was outfitted with 2 queen beds to enhance the cabin feel and layered furnishings were utilized throughout to create a comfortably warm ambience unique to this acreage property.
Project Details
Scope / Interior Design and Furnishings + Architectural Design + Finishes and Fixture Selections + Lighting and Millwork Plans
Location / Austin, Texas
Design + Build / The Pankonien Group, Inc.
Photographer / Avery Nicole Photography
